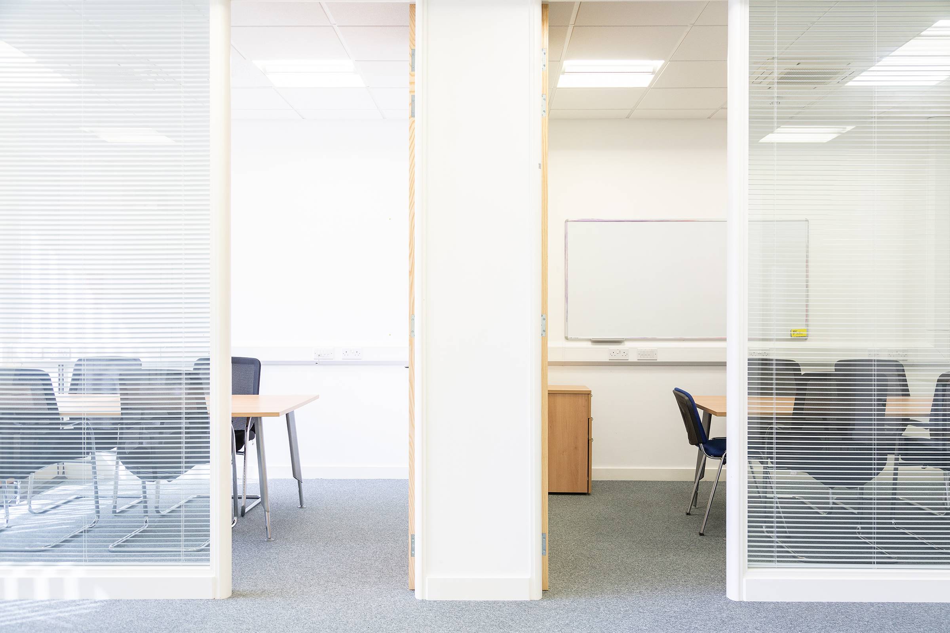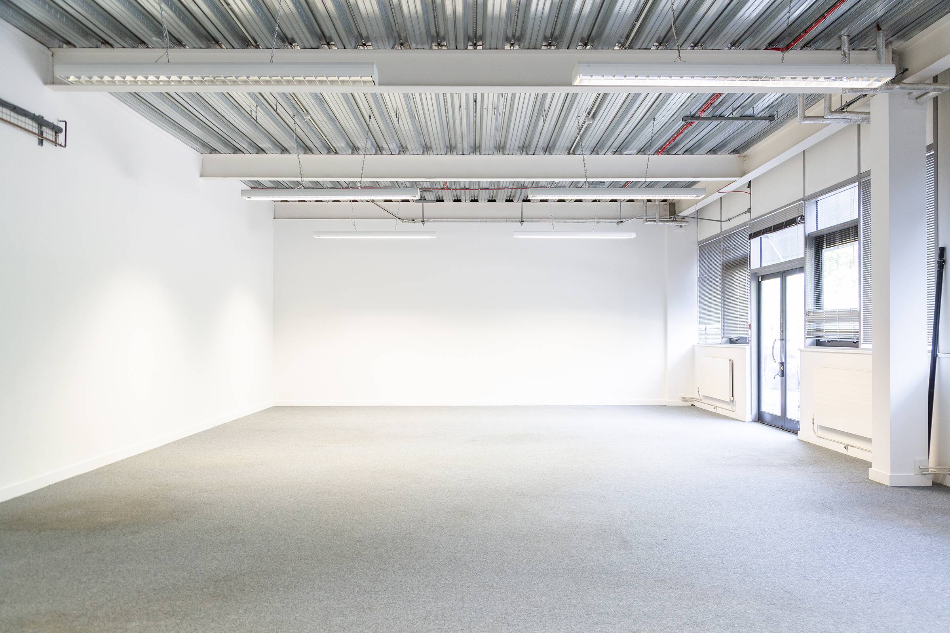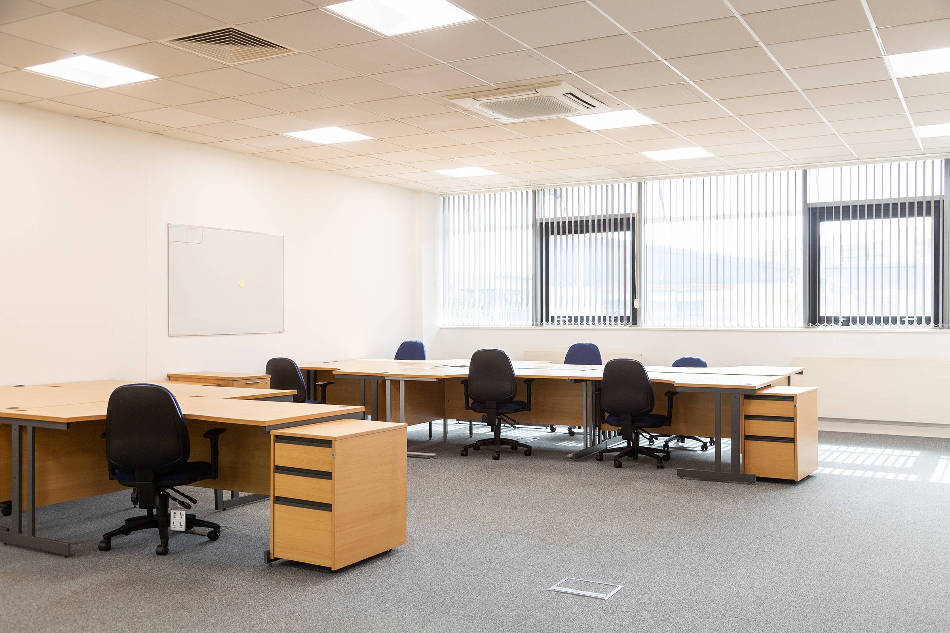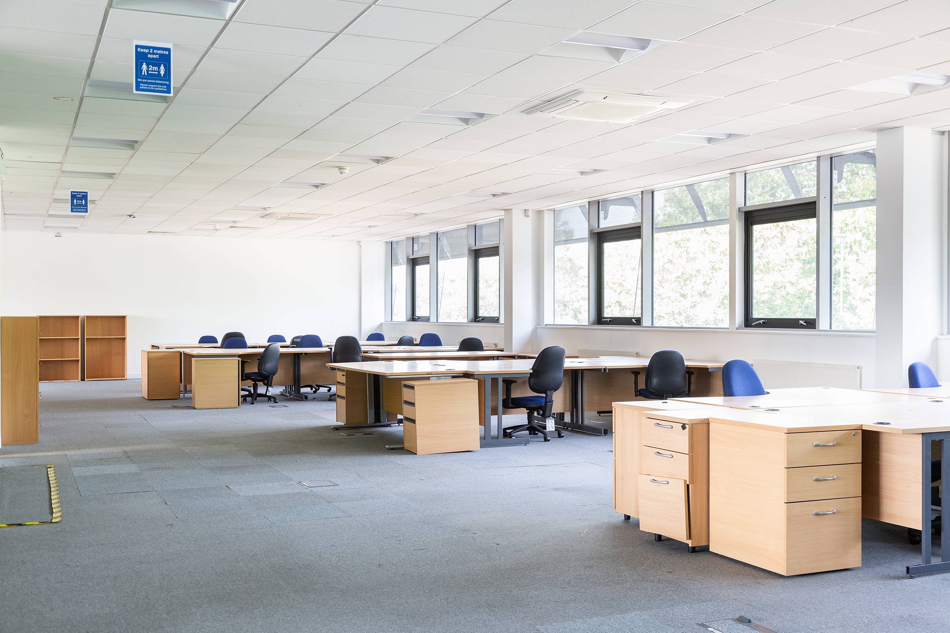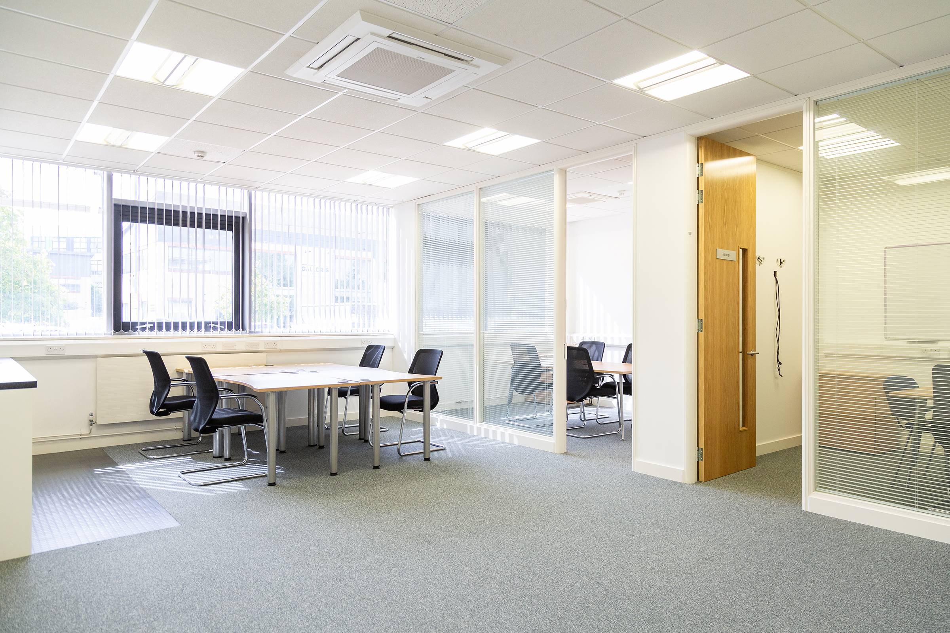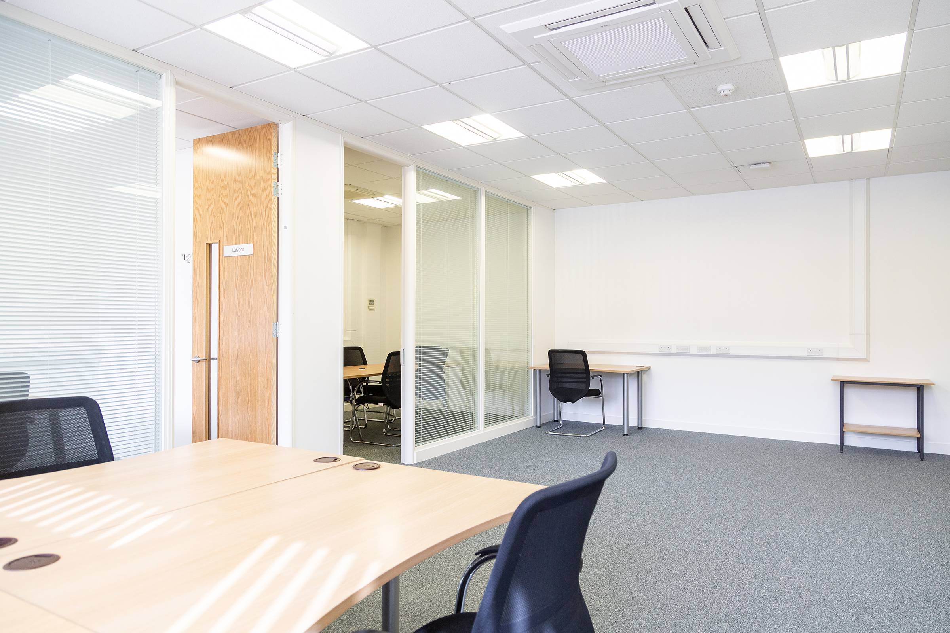Block 2
(OMA House)
Block 2 specification
Dimensions
Size
7,600 sqft
706 sqm
Layout
Open plan offices
Individual offices
Welfare
Kitchenettes
Toilets
Showers
Heating & Cooling
Heating
Air conditioning
HVAC
Power
House power
Security
CCTV
Touch access system throughout
Fire protection
Fire alarm system
Furniture
Furnished
Connectivity
Internet connectivity
1GB leased internet line + back-up
Parking
Dedicated parking bays
27
Our studios
- Spaces:
- Stages
- Support spaces
- Offices
Click on the map to enable zooming
/f/166310/2400x1600/f4956ca32c/img-64-1-1.jpg)
